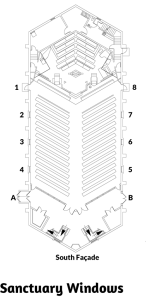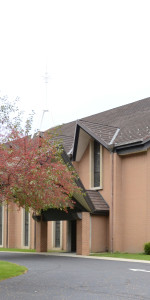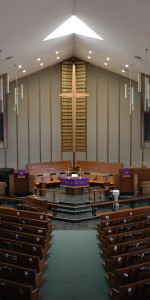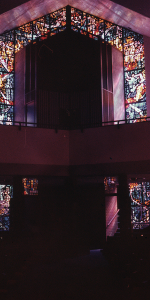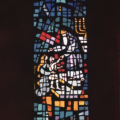Sanctuary History
The Sanctuary was added to the initial building nearly ten years after the initial phase of construction, with the cornerstone being laid in 1973. The structure was completed for Easter services in 1974, and consecration celebrations were held from April 28–May 19 that year. The room contains a beautiful set of faceted-glass windows, again designed by the Willet Glass Studio (now Willet-Hauser Architectural Glass). The room also contains our impressive Möller pipe organ. This four-manual organ was originally a two-manual Casavant organ installed in the previous church in the mid-1950’s. After moving from the older structure, and before the Sanctuary was complete, the organ was kept in storage. Through funding from Fletcher Simpson, the organ was taken from storage and rebuilt by Möller for the inaugural service of the Sanctuary with over 40 ranks of pipes, with most of the additional pipes gained from a different Casavant organ from Virginia. The chancel* area was renovated in 2000 to incorporate two large video projection screens to aid in the worship services, providing hymn lyrics, live video, and additional media.
The Sanctuary windows follow a similar iconography as the Chapel windows. Each of the eight nave** windows is divided into three parts: Father at the top, the Son in the middle, and the Holy Spirit at the bottom. Unlike the Chapel, the scenes of Jesus’ life are not depictions of chronological events, but rather aspects of his character. The middle of each window has a scene of Jesus’ life illustrating a particular trait that Jesus exhibited. The upper part of the window then depicts an Old Testament story relating to that character trait, and lowest portion of the window displays that trait at work in the world through the Holy Spirit. The two balcony windows are shorter, and display the themes of God’s gifts to man and man’s gifts to God. The large south narthex*** window is a dramatic telling of the story of Christianity. When facing the window, the lower right corner to the top center depicts images from the Creation to Pentecost; from the top down the left side, the story of Pentecost through the founding of the Methodist Church.
We will be examining each portion of each window in detail in the coming weeks. Join us every Wednesday!
*chancel—the area at the front of the Sanctuary that the seats face
**nave—the long, narrow, main area of the Sanctuary
***narthex—the back of the Sanctuary, where the balcony and entrances are located

